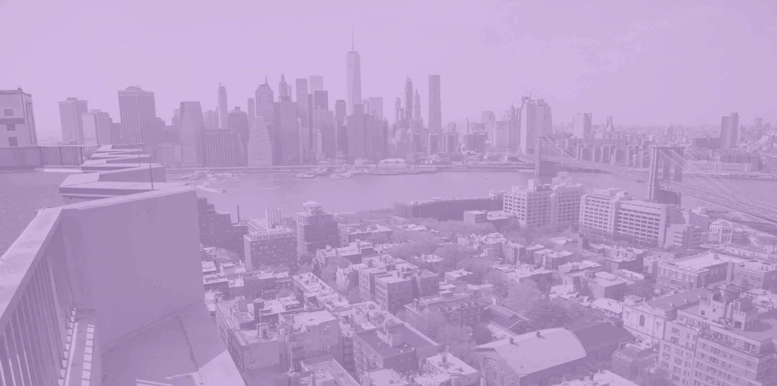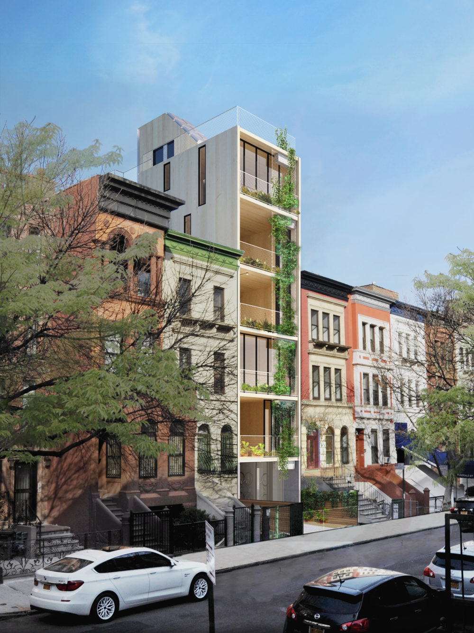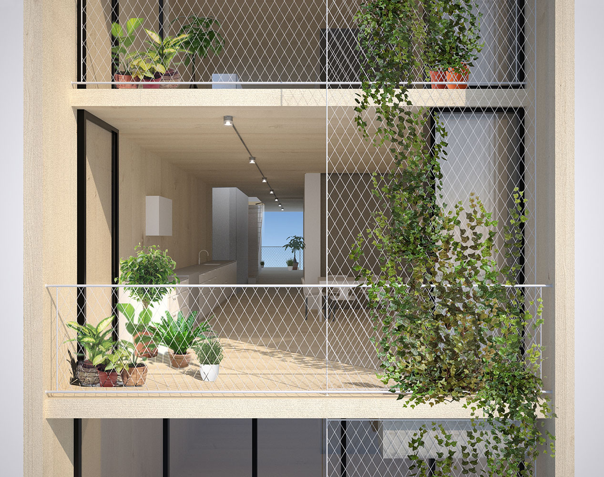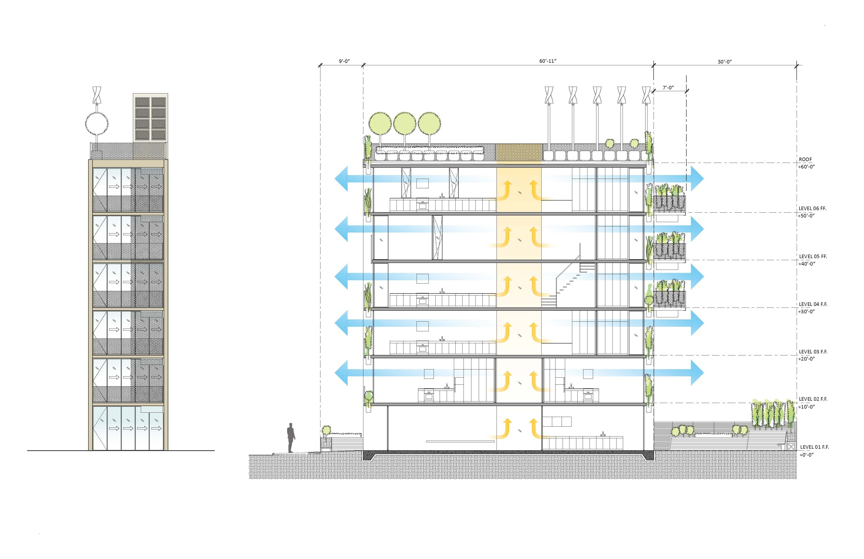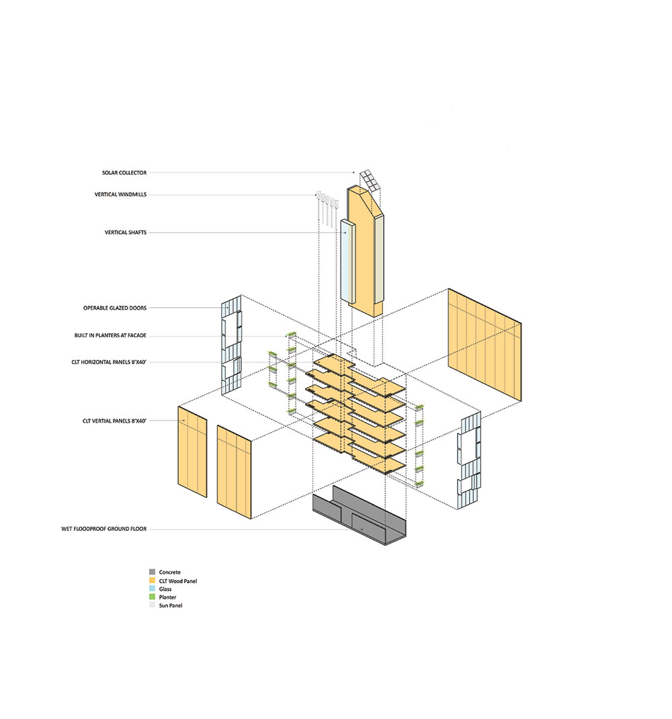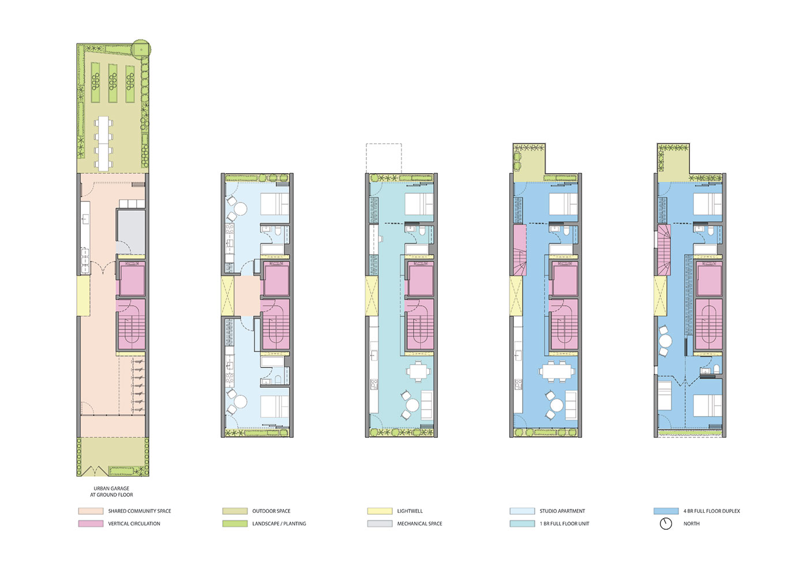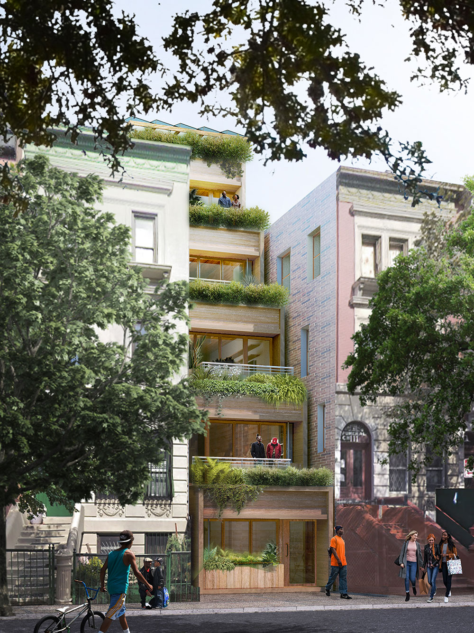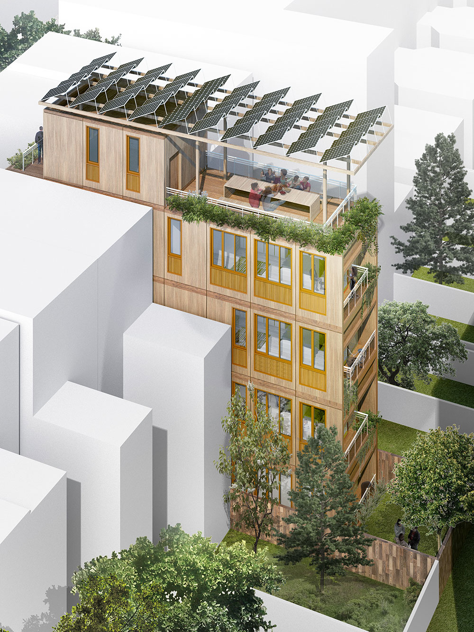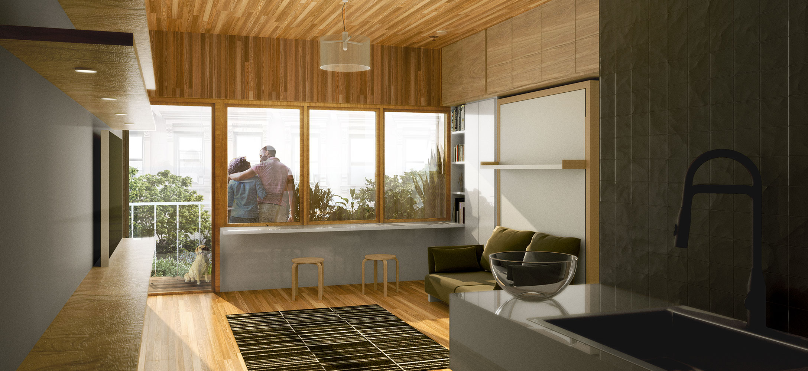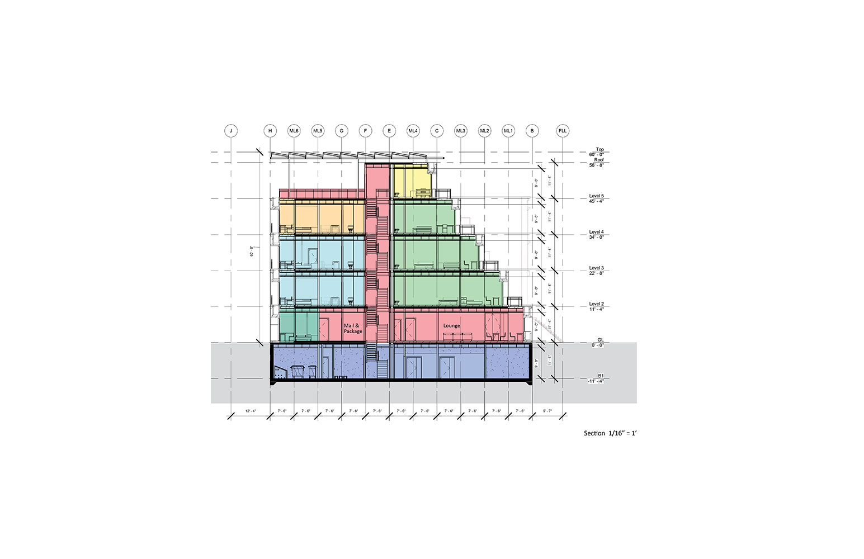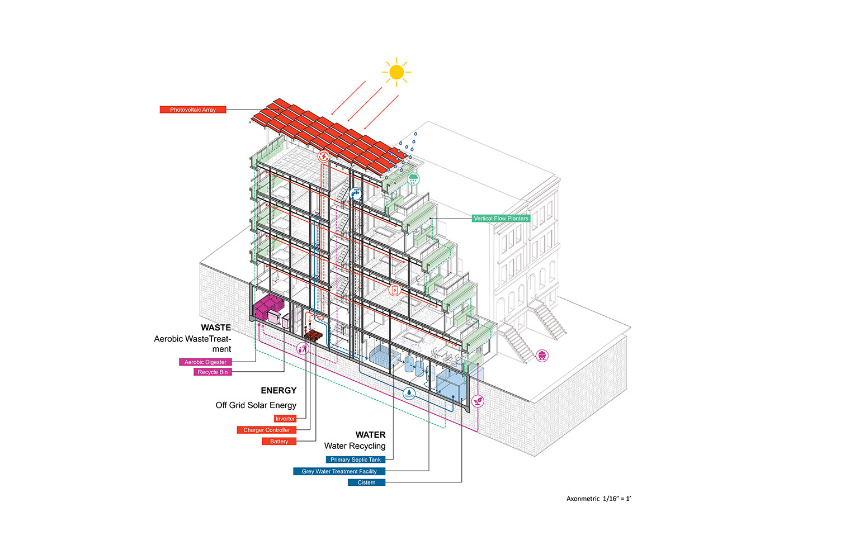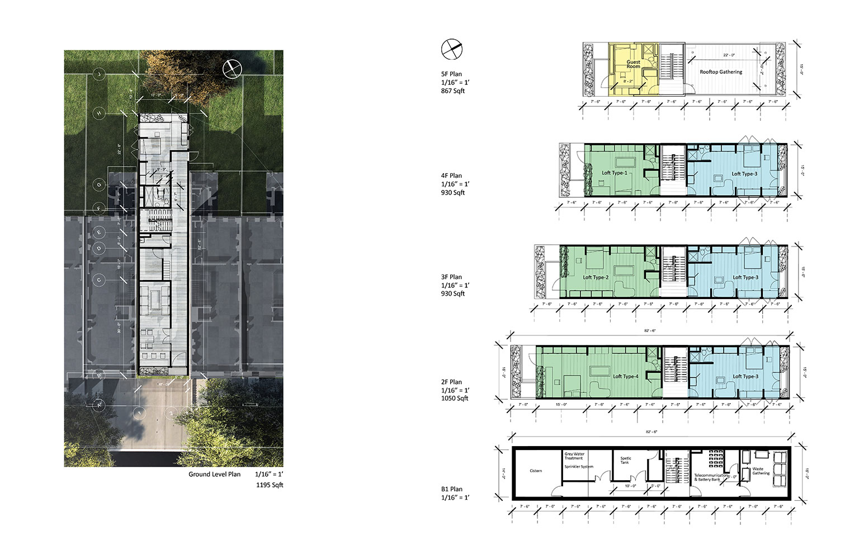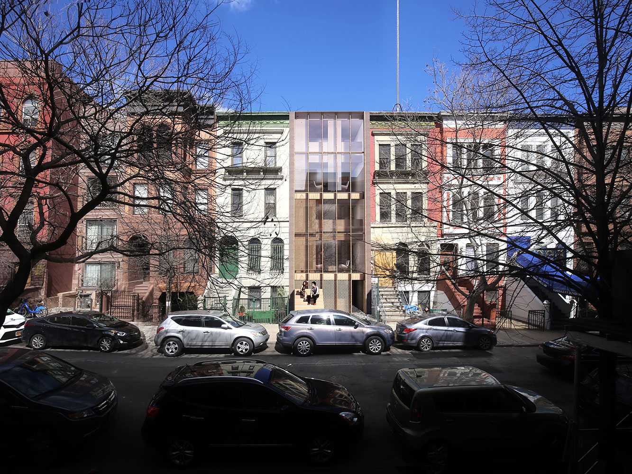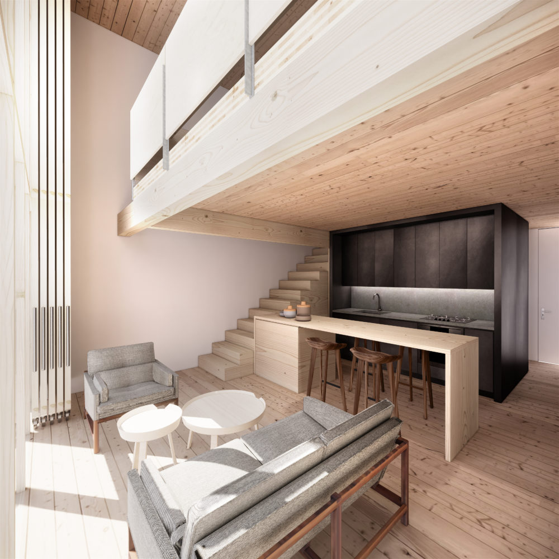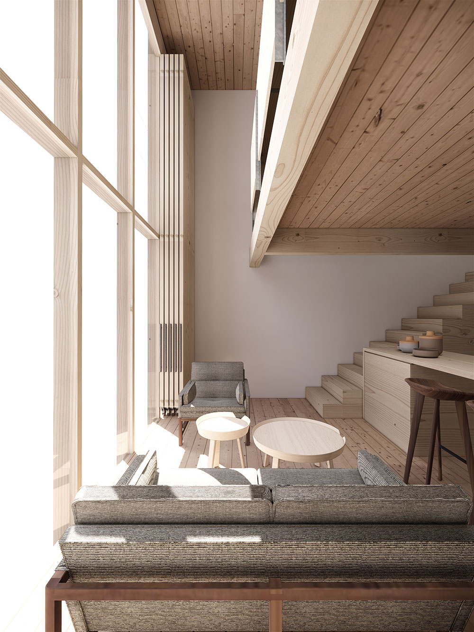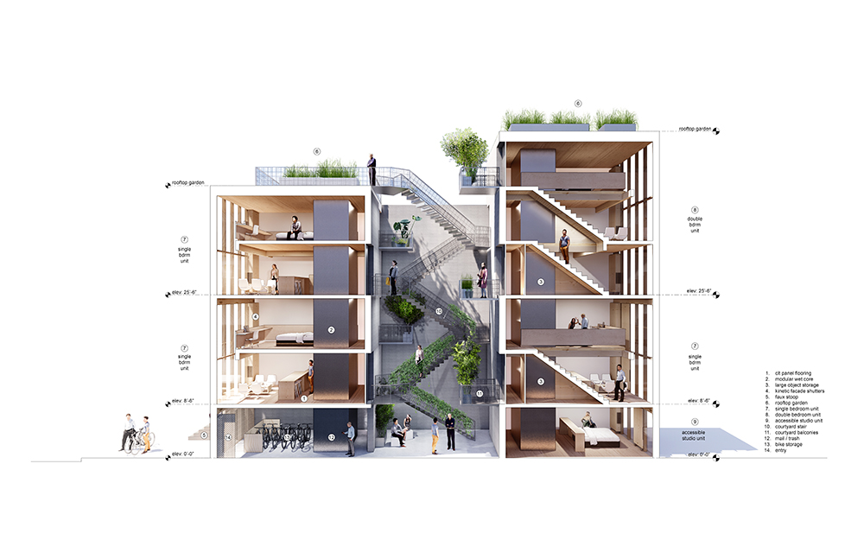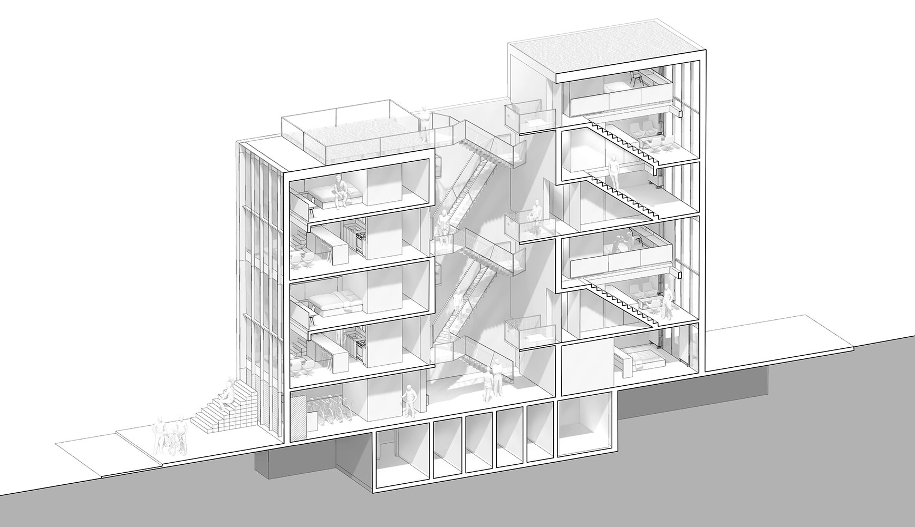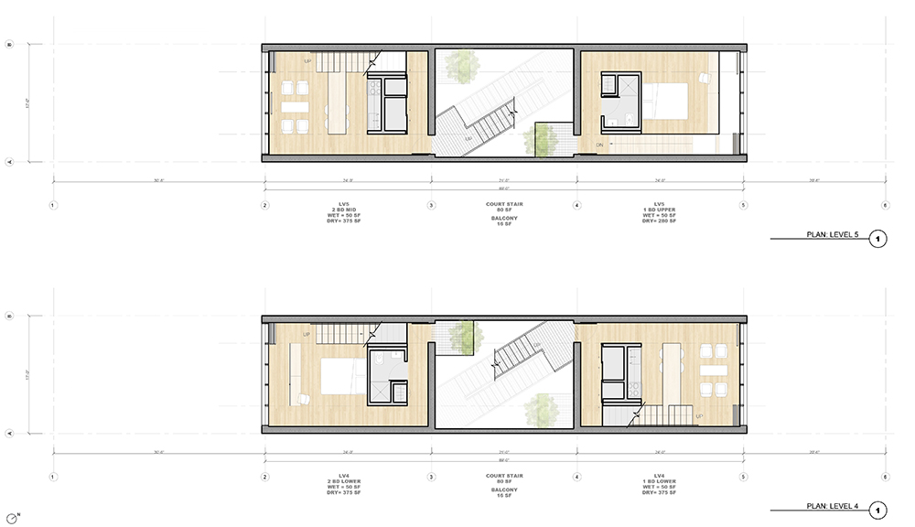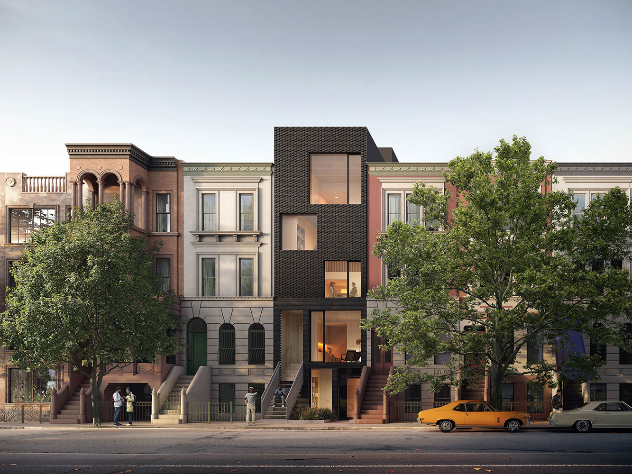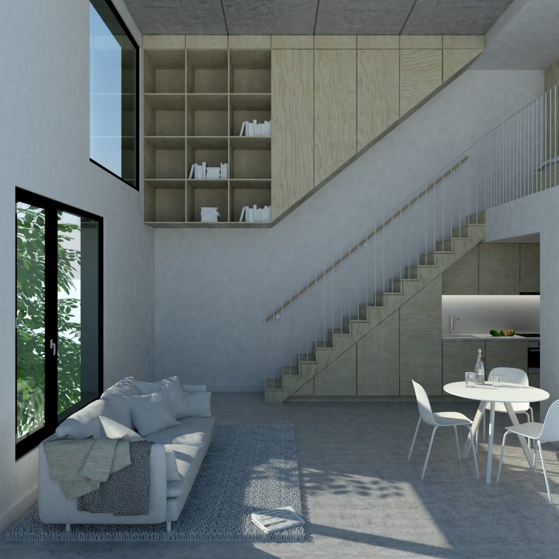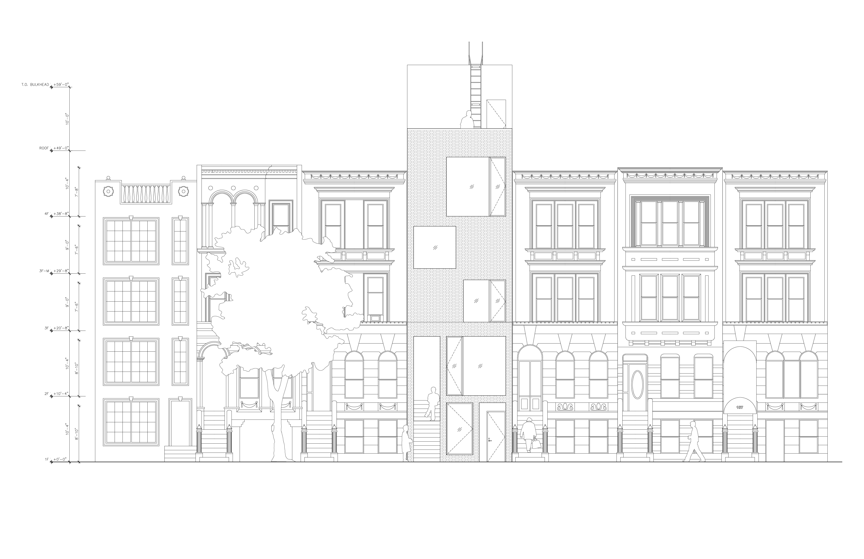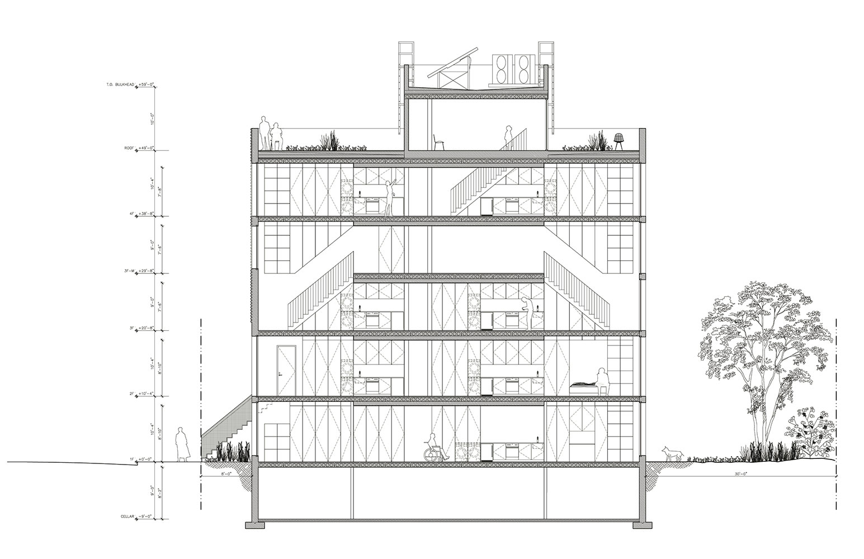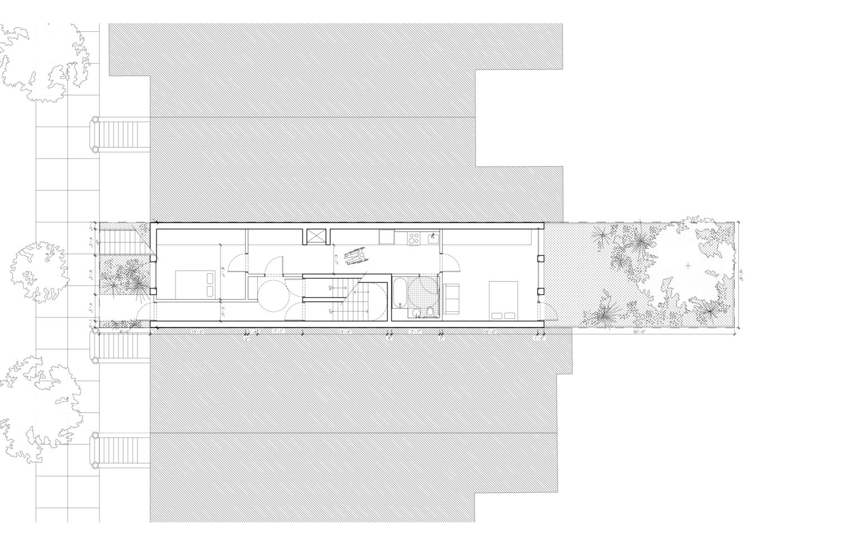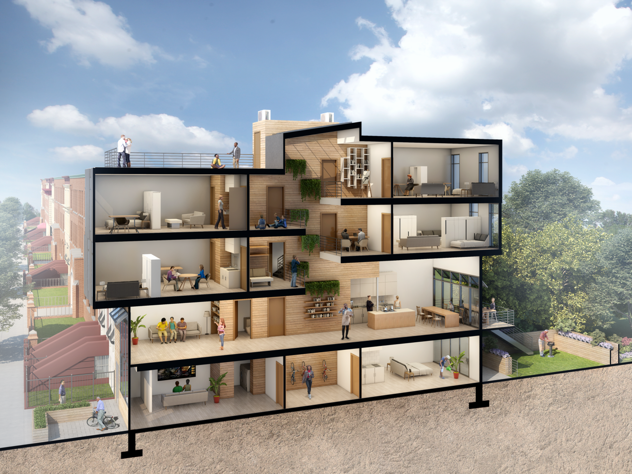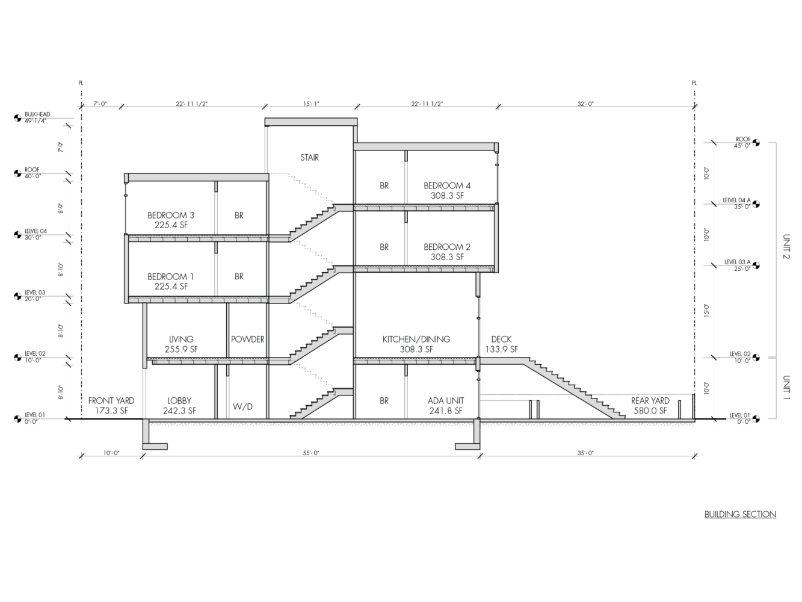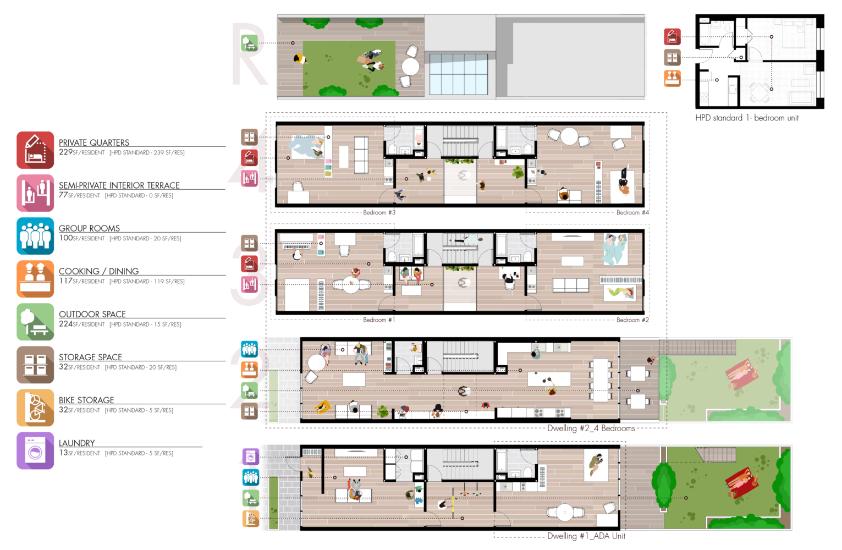Finalists
Anawan/101 + Kane AUD
“Mass Green Living”
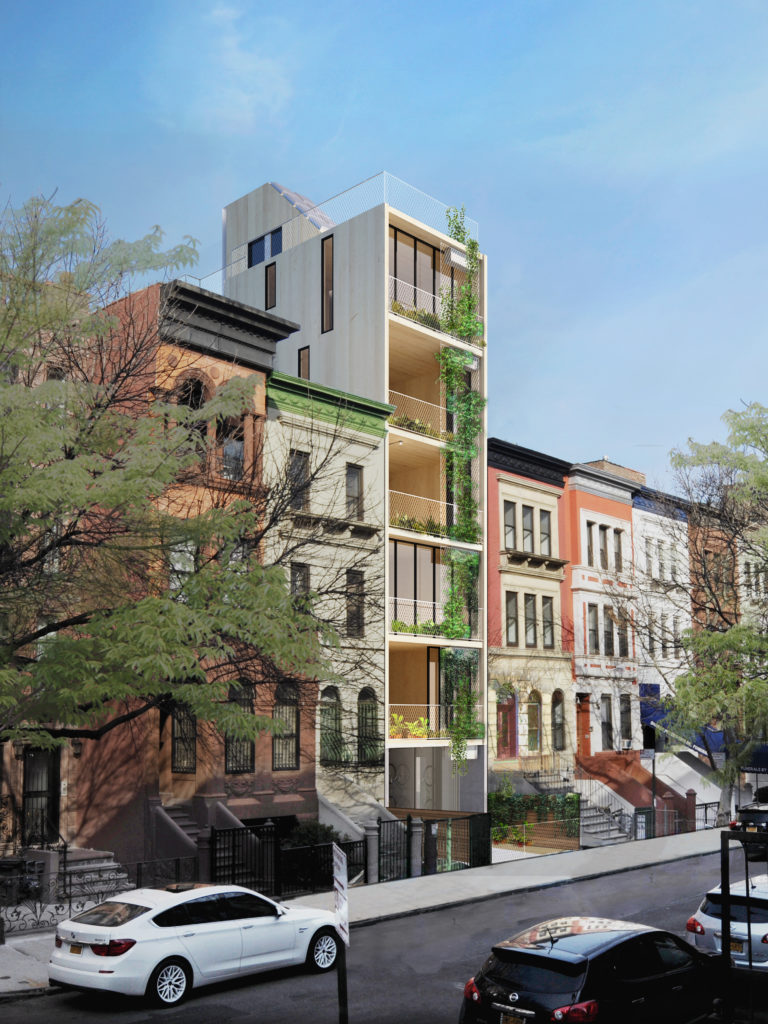
Our proposal explores how affordable housing can promote healthy, sustainable living while elevating concepts of community. These ideas coalesce in our Urban Garage, a public extension of each apartment everyone shares for simple tasks and social activities. Each individual unit uses open, through-floor designs to provide cross ventilation and maximum natural lighting. Additionally, front and rear exterior gardens in the apartments supply planting space and solar shading. For the structure of the building cross laminated timber is employed for its precise nature, sustainable construction, and warm finished appearance. When combined together we believe this toolkit of solutions can be readily used to provide healthy, affordable living throughout New York City.

Anawan/101 + Kane AUD
Anawan/101 + Kane AUD
Anawan/101 + Kane AUD
Anawan/101 + Kane AUD
Anawan/101 + Kane AUD
Anawan/101 + Kane AUD
Jeremiah Joseph and Ted Kane originally met while studying architecture at the University of Kentucky over 20 years ago and have since founded their own firms while also collaborating on projects of mutual interest including the jointly designed proposal for the Big Ideas for Small lots competition.
Ted Kane, principal of Kane AUD, earned his Master of Architecture from the University of California Los Angeles and spent 12 years as a project architect at Morphosis before founding his NYC based architecture and urban design practice in 2012. Mr. Kane is a registered Architect in New York and California.
Jeremiah Joseph, principal of Anawan/101, graduated with a masters from the Yale School of Architecture. Prior to starting his office he worked with Diller Scofidio + Renfro, Asymptote Architecture, and REX Architecture. Mr. Joseph has taught at Pratt Institute School of Architecture and the New School, Parsons School of Interior Design.
Michael Sorkin Studio
“Greenfill Housing as Garden”
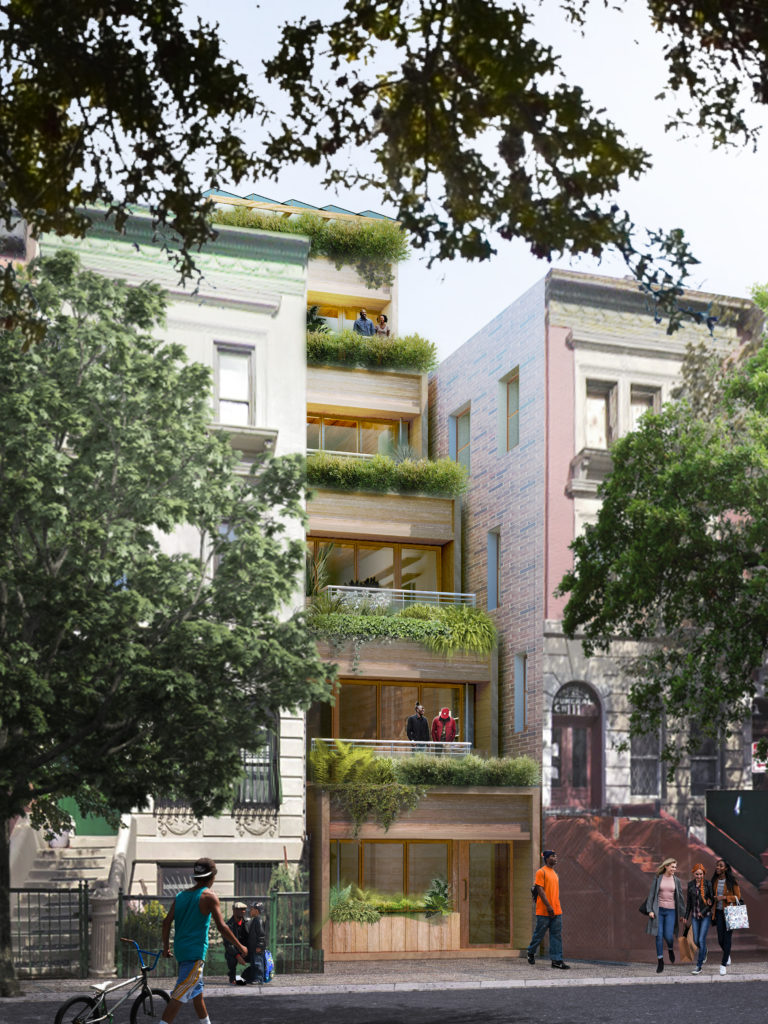
Our design pushes the limits of environmental friendliness, explores new and economical construction methods and materials, provides “non-traditional” accommodation for today’s market, engages local community resources in building and training, and seeks to be the best possible neighbor in differering social and physical circumstances. We investigate “net-zero” architecture and its infrastructures as well as accommodation for a diversity of life-styles. Individual units are small lofts, augmented by shared spaces, including a ground floor co-working, studio, or meeting room, a congenial roof-top, and a small “hotel” room for guests. We’ve been especially engaged with offering a new prototype for daylighting in this typical party-wall situation.

Michael Sorkin Studio
Michael Sorkin Studio
Michael Sorkin Studio
Michael Sorkin Studio
Michael Sorkin Studio
Michael Sorkin Studio
Michael Sorkin is Principal of the Michael Sorkin Studio, an international design practice with a special interest in the city and green architecture. He is President and founder of Terreform – a non-profit institute researching and advocating the forms and practices of equitable, sustainable, and beautiful urbanism from Gaza to Chicago. Its long-term project – New York City (Steady) State – tests the practical limits of our city’s metabolic autonomy. Terreform also publishes books under the UR (Urban Research) imprint. Sorkin is past President of the Institute for Urban Design, Vice President of the Forum for Urban Design, Distinguished Professor of Architecture and Director of the Graduate Program in Urban Design at CCNY and author or editor of 20 books. Sorkin is a Fellow of the American Academy of Arts and Sciences, a Guggenheim Fellow, recipient of the National Design Award for “Design Mind” and the AIA Collaborative Achievement Award.
OBJ
“Fold and Stack”
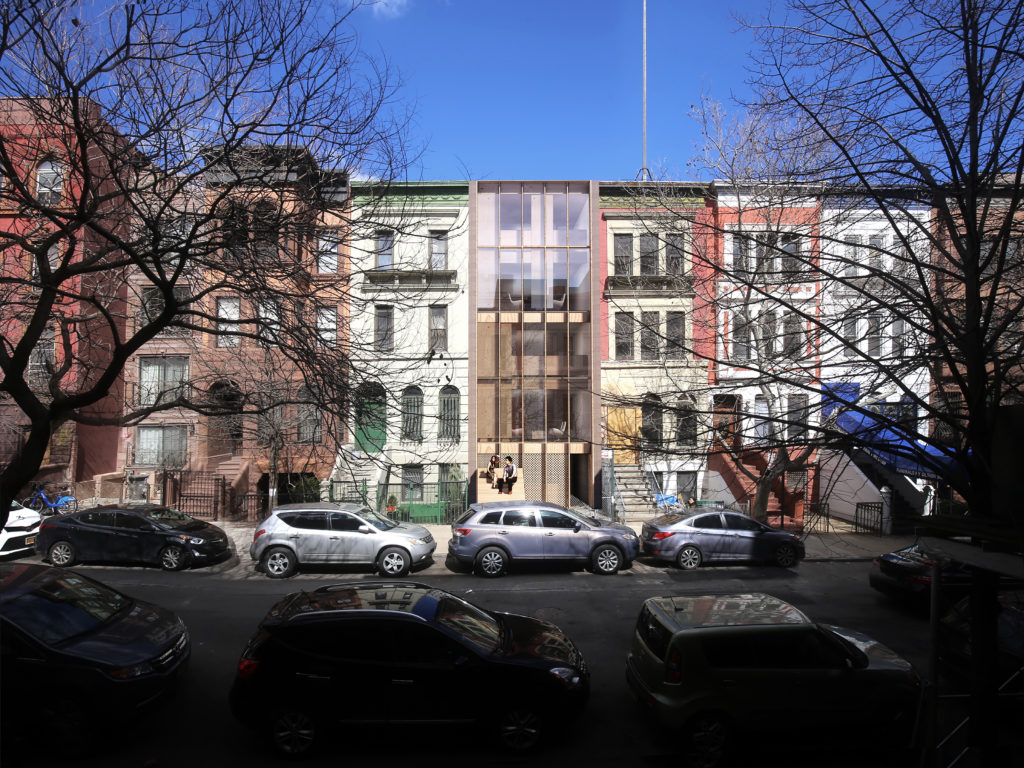
What do you do when you have limited space? You fold and stack. Our proposal seeks to turn the subject-site’s small footprint from a design obstacle into a design catalyst. By introducing a double-height typical unit “Fold & Stack” seeks to minimize the unit’s footprint, consolidate services into a modular wet core, and maximize reconfigurability across as many sites as possible. The double-height design brings more of the unit to the exterior of the site – allowing greater access to natural light and ventilation. A combination of prefabricated elements and cross-laminated timber panels allows for fast construction and minimal on-site labor.

OBJ
OBJ
OBJ
OBJ
OBJ
OBJ
OBJ is a design collective engaging realms of art, architecture and urbanism.
With our different minds and diverse strengths we strive to create projects that ask the right questions, take a firm stance and tell beautiful stories.
As why-askers and yeasayers, we shy away from either/or to embrace the both/and.
——-
Yushiro Okamoto, Ryan Botts, Merica Jensen, with Lindsay Kunz
With the help of Kristina Miele, Paul Laroque and Taylor Boyd
Only If
“System for Narrow Living”
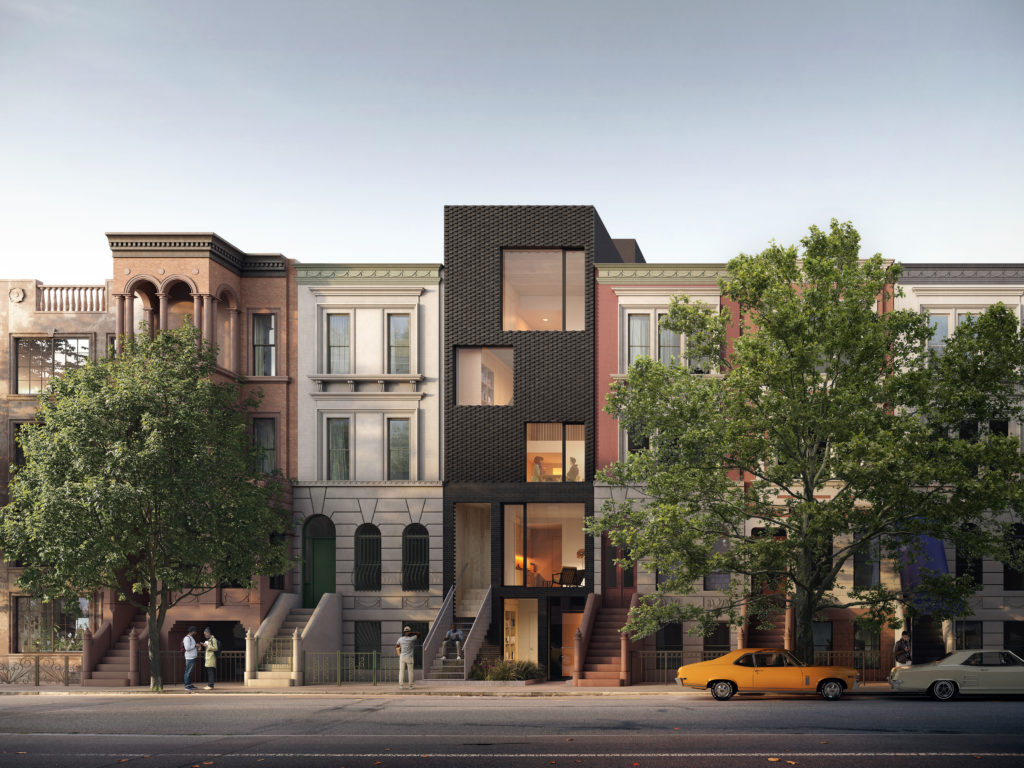
Buildings on small lots need to avoid taking on the obligations of larger projects. For 113 West 136th, our proposal strategically avoids the infrastructure of bigger buildings such as an elevator, resulting in an efficient and compact vertical core. This, in turn, provides more space to vary its 7 units, which range from a micro-studio with a front stoop, to studios and loft studios, to a one and two-bedroom unit. This mixture is envisioned to create a stronger community of diverse residents. Within each unit, a thickened wall of prefabricated components addresses the challenges of small units and accommodates services, storage, kitchens, and circulation within loft units.

Only If
Only If
Only If
Only If
Only If
Only If is a New York City-based design practice for architecture and urbanism founded in 2013 and led by Karolina Czeczek and Adam Snow Frampton, AIA. Only If’s projects span a range of different types and scales, from interior design to single- and multifamily housing to larger-scale urban planning, research, and speculation. Only If’s Narrow House, located on a 13’-4” wide lot in Brooklyn, is currently under construction. Only If’s research, cataloging New York City’s vacant, irregular, and narrow lots, was exhibited in the Shenzhen Biennale in 2017. In 2018 and 2019, Only If was included in the Architect’s Newspaper AN 50, “which recognizes the fifty most innovative and influential architects and designers working in interiors today.” Only If has been also recognized as a winner of the 2018 AIANY New Practices New York, PIN-UP’s Magazine’s New Power Generation (2017), and the World Interior News’ 2016 Emerging Interior Practice of the Year.
Palette Architecture
“More with Less”
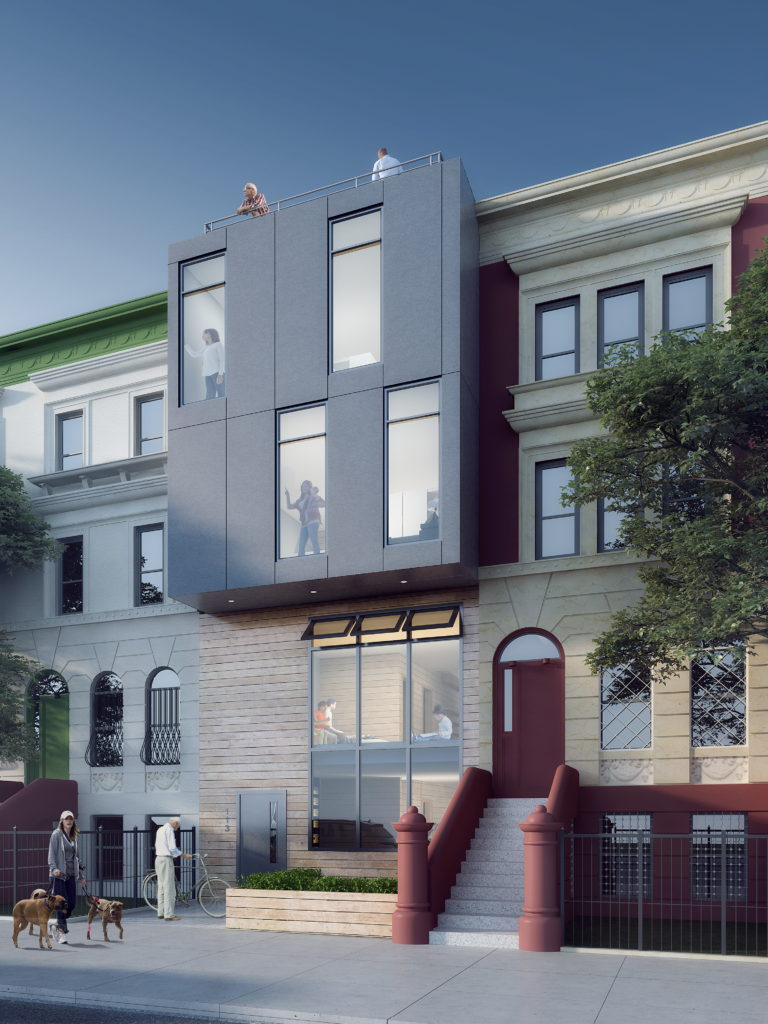
Our “More With Less” proposal seeks to economically house residents in community-driven, contextually-appropriate developments. By leveraging pre-fabrication practices and opportunities inherent on small sites, we can offer affordable construction that maximizes the number of residents served and minimizes costs. The proposal operates within the current code and zoning standards to create micro-communities where residents benefit from shared resources and increased agency. Because of its scale, each community’s collective identity is wholly defined by its members, who have an individual stake in forming the physical environment. Common kitchens, unprogrammed flex spaces, exterior spaces, and semi-private interior terraces provide residents with scalable levels of privacy which become the armature for unique and organic community growth.

Palette Architecture
Palette Architecture
Palette Architecture
Palette Architecture
Palette Architecture
The was founded in 2010 by the three partners, who met at Columbia University’s GSAPP. The practice began and continues with a commitment to testing ideas through the full design and construction process. This has led to a comprehensive understanding of the competing parameters that go into project realization. From this understanding, we can respond to each project’s objectives and constraints and simultaneously seek out opportunities to enhance the user experience of the space.
Palette Architecture is a New York City based architecture and design office. Our practice is focused on the creation of a built environment that enhances the daily experience of our contemporary lives. We use experiential tools of architecture; space, light, sequence, and materiality, to create spaces of memory, meaning, and impact.
Our current work is primarily multi-family new buildings and boutique hotels. We are also working on several restaurants; child care facilities; private residences; and a multi-story social club
